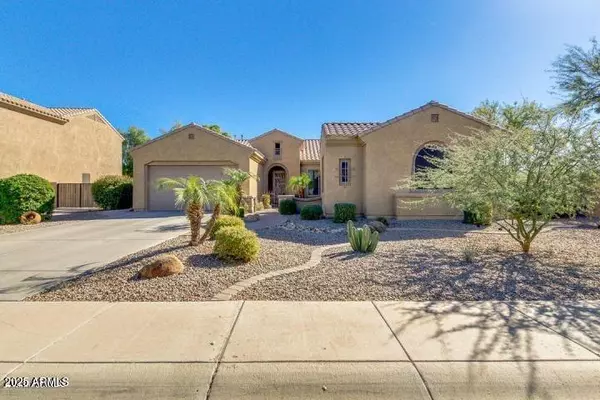4235 S ROCK Street Gilbert, AZ 85297

UPDATED:
Key Details
Property Type Single Family Home
Sub Type Single Family Residence
Listing Status Active
Purchase Type For Rent
Square Footage 2,576 sqft
Subdivision Estates At The Spectrum
MLS Listing ID 6941290
Style Santa Barbara/Tuscan
Bedrooms 4
HOA Y/N Yes
Year Built 2005
Lot Size 10,683 Sqft
Acres 0.25
Property Sub-Type Single Family Residence
Source Arizona Regional Multiple Listing Service (ARMLS)
Property Description
Beautiful Gilbert home in the highly desirable Estates At The Spectrum! Sought after split floor plan! Open entry welcomes you to spacious great room including cozy gas fireplace perfect for winter weather! Gorgeous Gourmet kitchen is any entertainer's dream with ample maple cabinetry, granite countertops, upgraded tile backsplash, breakfast bar and center island! Kitchen opens to spacious family room and separate dining area. Neutral toned paint throughout. Tile in all the right places. This home features a flexible den and additional teen/entertainment room. Huge master suite includes full connecting bath with hers & hers dual sink, separate tub/shower, and large walk in closet! Nice size secondary bedrooms.
Location
State AZ
County Maricopa
Community Estates At The Spectrum
Area Maricopa
Direction Use GPS
Rooms
Other Rooms Guest Qtrs-Sep Entrn, Great Room, BonusGame Room
Master Bedroom Split
Den/Bedroom Plus 5
Separate Den/Office N
Interior
Interior Features High Speed Internet, Granite Counters, Double Vanity, Eat-in Kitchen, Kitchen Island, Pantry, Full Bth Master Bdrm, Separate Shwr & Tub
Heating Natural Gas
Cooling Central Air, Ceiling Fan(s)
Flooring Carpet, Tile, Wood, Concrete
Fireplaces Type Fire Pit, Gas Fireplace, Fireplace Family Rm
Furnishings Unfurnished
Fireplace Yes
Window Features Low-Emissivity Windows
Appliance Gas Cooktop
SPA None
Laundry Inside
Exterior
Exterior Feature Built-in Barbecue
Parking Features Garage Door Opener
Garage Spaces 2.0
Garage Description 2.0
Fence Block
Community Features Biking/Walking Path
Utilities Available SRP
Roof Type Tile
Porch Covered Patio(s), Patio
Total Parking Spaces 2
Private Pool No
Building
Lot Description Sprinklers In Front, Corner Lot, Desert Back, Desert Front, Grass Back, Auto Timer H2O Front, Auto Timer H2O Back
Story 1
Builder Name Unknown
Sewer Public Sewer
Water City Water
Architectural Style Santa Barbara/Tuscan
Structure Type Built-in Barbecue
New Construction No
Schools
Elementary Schools Robert J.C. Rice Elementary School
Middle Schools Willie & Coy Payne Jr. High
High Schools Perry High School
School District Chandler Unified District #80
Others
Pets Allowed Yes
HOA Name AAM
Senior Community No
Tax ID 304-57-124
Horse Property N
Disclosures None
Possession Refer to Date Availb

Copyright 2025 Arizona Regional Multiple Listing Service, Inc. All rights reserved.
GET MORE INFORMATION



