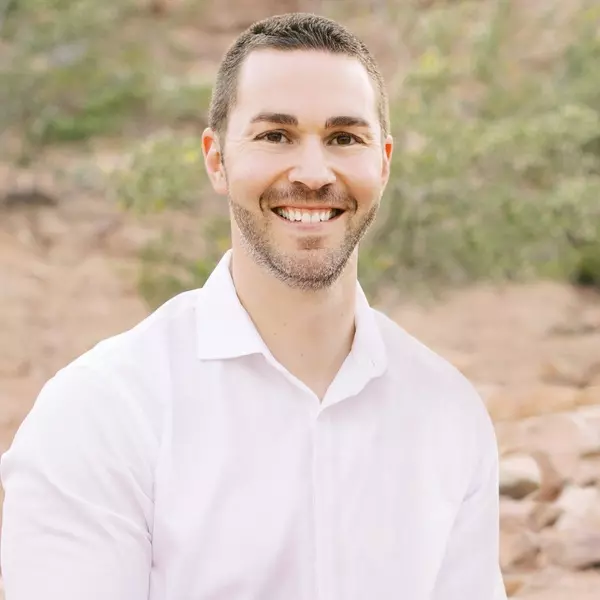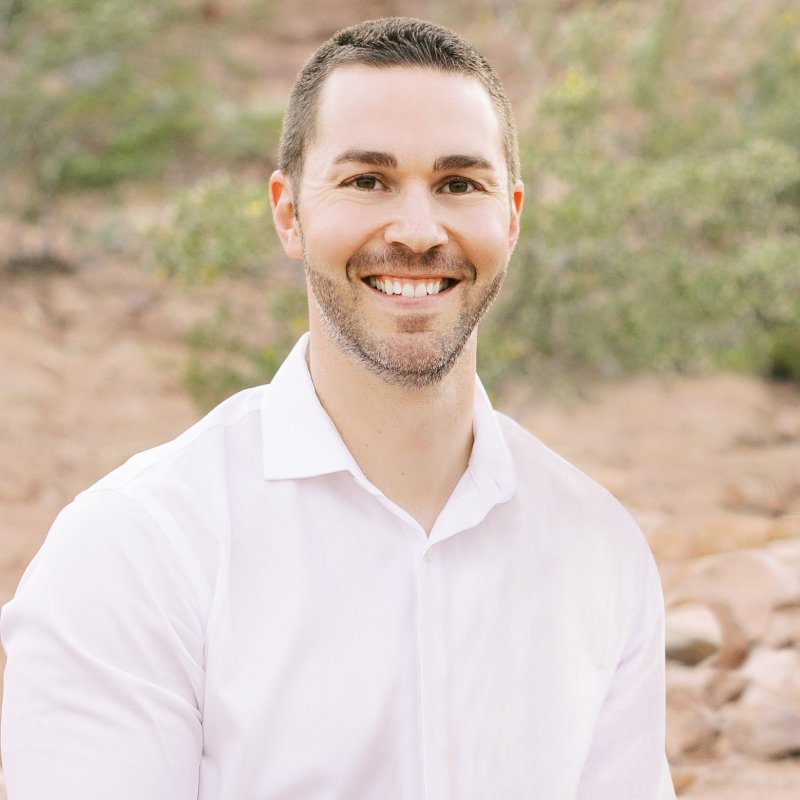For more information regarding the value of a property, please contact us for a free consultation.
10865 N 111TH Place Scottsdale, AZ 85259
Want to know what your home might be worth? Contact us for a FREE valuation!

Our team is ready to help you sell your home for the highest possible price ASAP
Key Details
Sold Price $530,000
Property Type Single Family Home
Sub Type Single Family Residence
Listing Status Sold
Purchase Type For Sale
Square Footage 1,485 sqft
Price per Sqft $356
Subdivision Spanish View
MLS Listing ID 6189964
Sold Date 02/26/21
Bedrooms 3
HOA Y/N No
Year Built 1984
Annual Tax Amount $1,670
Tax Year 2020
Lot Size 7,341 Sqft
Acres 0.17
Property Sub-Type Single Family Residence
Source Arizona Regional Multiple Listing Service (ARMLS)
Property Description
This amazing home is move-in ready! The luminous interior provides cozy fireplace in great room, vaulted ceilings, formal dining room, plantation shutters, tile and vinyl plank flooring throughout. And a bonus room ideal to use as an office space, game area or to be converted into the 3rd bedroom. Fabulous kitchen comes with pantry, granite counters, travertine back-splash, white cabinets, and center island w/high breakfast bar. Beautiful & split master suite has its own bath for an added comfort.
Gather your friends in the spacious backyard with a covered patio and additional pergola. Front and back yards are easy to maintain with the desert landscaping.No neighbor directly behind you and No HOA. Minutes away from the 101 and close to a bunch of great shopping and restaurants!
Location
State AZ
County Maricopa
Community Spanish View
Direction Head east on E Shea Blvd, Left on N 110th St, Right on E Clinton St, Left on N 111th Pl. Property will be on the right.
Rooms
Other Rooms Great Room
Master Bedroom Split
Den/Bedroom Plus 3
Separate Den/Office N
Interior
Interior Features High Speed Internet, Granite Counters, Double Vanity, Eat-in Kitchen, Breakfast Bar, No Interior Steps, Vaulted Ceiling(s), Kitchen Island, Pantry, 3/4 Bath Master Bdrm
Heating Electric
Cooling Central Air, Ceiling Fan(s)
Flooring Laminate, Tile
Fireplaces Type 1 Fireplace, Living Room
Fireplace Yes
SPA Private
Laundry Wshr/Dry HookUp Only
Exterior
Parking Features Garage Door Opener, Attch'd Gar Cabinets
Garage Spaces 2.0
Garage Description 2.0
Fence Block
Community Features Biking/Walking Path
Roof Type Composition,Concrete,Foam
Porch Covered Patio(s), Patio
Private Pool Yes
Building
Lot Description Desert Back, Desert Front, Gravel/Stone Front, Gravel/Stone Back, Synthetic Grass Back
Story 1
Builder Name US Home
Sewer Public Sewer
Water City Water
New Construction No
Schools
Elementary Schools Aztec Elementary School
Middle Schools Mountainside Middle School
High Schools Desert Mountain High School
School District Scottsdale Unified District
Others
HOA Fee Include No Fees
Senior Community No
Tax ID 217-27-566
Ownership Fee Simple
Acceptable Financing Cash, Conventional, FHA, VA Loan
Horse Property N
Disclosures Agency Discl Req
Possession Close Of Escrow
Listing Terms Cash, Conventional, FHA, VA Loan
Financing Conventional
Read Less

Copyright 2025 Arizona Regional Multiple Listing Service, Inc. All rights reserved.
Bought with Berkshire Hathaway HomeServices Arizona Properties
GET MORE INFORMATION



