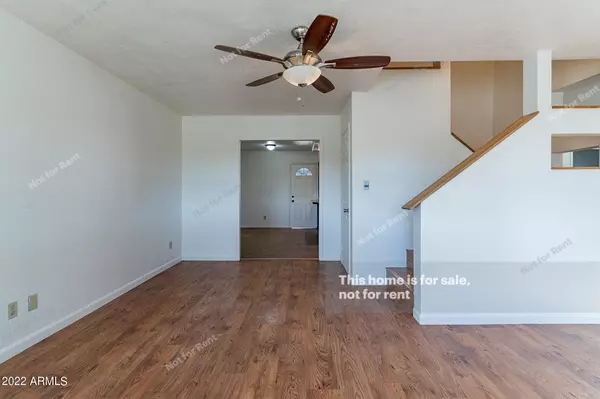For more information regarding the value of a property, please contact us for a free consultation.
4530 E PRINCESS Drive Mesa, AZ 85205
Want to know what your home might be worth? Contact us for a FREE valuation!

Our team is ready to help you sell your home for the highest possible price ASAP
Key Details
Sold Price $581,000
Property Type Single Family Home
Sub Type Single Family Residence
Listing Status Sold
Purchase Type For Sale
Square Footage 2,368 sqft
Price per Sqft $245
Subdivision Falcon Estates Lots 25-72, 105-152
MLS Listing ID 6355481
Sold Date 03/30/22
Style Other
Bedrooms 5
HOA Y/N No
Year Built 1977
Annual Tax Amount $1,581
Tax Year 2021
Lot Size 0.318 Acres
Acres 0.32
Property Sub-Type Single Family Residence
Source Arizona Regional Multiple Listing Service (ARMLS)
Property Description
Take a look at this outstanding 5 bed, 3 bath home w/energy-saving solar panels & an excellent curb appeal. This tri-level beauty offers a lush front yard, 2 car garage, & RV gate. Come inside to discover a sizable living room, neutral palette, abundant natural light, & laminated floor in all the right places. The bright & spacious family room comes w/a cozy fireplace to keep you warm in the chilly winter. Cook your favorite meals in the impeccable eat-in kitchen featuring ample wood cabinetry, recessed lighting, granite counters, built-in appliances, a center island w/a breakfast bar, a pantry, & back patio access. Main bedroom provides great privacy & boasts plush carpet, a walk-in closet, & an ensuite w/dual sinks. Large bonus room w/vaulted ceilings can be an office or entertainment area. Manicured large backyard is perfect for entertaining w/it's relaxing covered patio, sparkling swimming pool, a storage shed, & plenty of room. What are you waiting for? Seize the opportunity!
Location
State AZ
County Maricopa
Community Falcon Estates Lots 25-72, 105-152
Area Maricopa
Direction East on Brown to 46th St, North to Princess Drive, West to the property.
Rooms
Other Rooms Great Room, Family Room
Master Bedroom Upstairs
Den/Bedroom Plus 5
Separate Den/Office N
Interior
Interior Features High Speed Internet, Granite Counters, Double Vanity, Upstairs, Eat-in Kitchen, Breakfast Bar, 9+ Flat Ceilings, Vaulted Ceiling(s), Kitchen Island, Pantry, Full Bth Master Bdrm
Heating Electric
Cooling Central Air, Ceiling Fan(s)
Flooring Carpet, Laminate, Tile
Fireplaces Type 1 Fireplace, Family Room
Fireplace Yes
SPA None
Laundry Wshr/Dry HookUp Only
Exterior
Exterior Feature Storage
Parking Features RV Access/Parking, RV Gate, Garage Door Opener, Direct Access, RV Garage
Garage Spaces 2.0
Garage Description 2.0
Fence Block
Pool Private
Utilities Available SRP
Roof Type Composition
Porch Covered Patio(s), Patio
Total Parking Spaces 2
Private Pool No
Building
Lot Description Natural Desert Back, Gravel/Stone Front, Gravel/Stone Back, Grass Front, Grass Back, Synthetic Grass Back, Natural Desert Front
Story 2
Builder Name Unknown
Sewer Septic in & Cnctd, Public Sewer
Water City Water
Architectural Style Other
Structure Type Storage
New Construction No
Schools
Elementary Schools Bush Elementary
Middle Schools Shepherd Junior High School
High Schools Mesa High School
School District Mesa Unified District
Others
HOA Fee Include No Fees
Senior Community No
Tax ID 141-72-018
Ownership Fee Simple
Acceptable Financing Cash, Conventional, VA Loan
Horse Property N
Disclosures Other (See Remarks)
Possession Close Of Escrow
Listing Terms Cash, Conventional, VA Loan
Financing VA
Read Less

Copyright 2025 Arizona Regional Multiple Listing Service, Inc. All rights reserved.
Bought with Elite Partners
GET MORE INFORMATION



