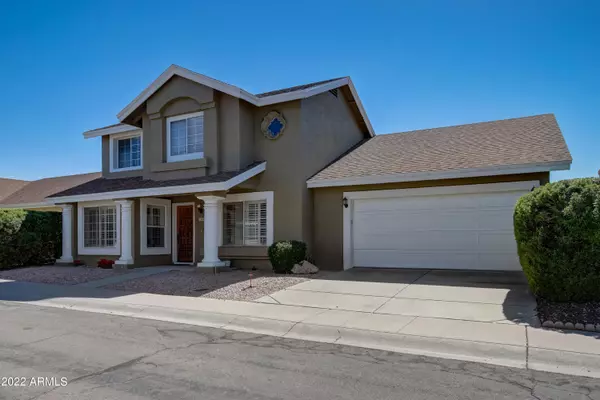For more information regarding the value of a property, please contact us for a free consultation.
1029 E VILLA THERESA Drive Phoenix, AZ 85022
Want to know what your home might be worth? Contact us for a FREE valuation!

Our team is ready to help you sell your home for the highest possible price ASAP
Key Details
Sold Price $480,000
Property Type Single Family Home
Sub Type Single Family Residence
Listing Status Sold
Purchase Type For Sale
Square Footage 1,954 sqft
Price per Sqft $245
Subdivision Golden Keys North Lot 1-70 Tr A-J
MLS Listing ID 6369030
Sold Date 04/14/22
Bedrooms 3
HOA Fees $50/mo
HOA Y/N Yes
Year Built 1989
Annual Tax Amount $1,394
Tax Year 2021
Lot Size 3,938 Sqft
Acres 0.09
Property Sub-Type Single Family Residence
Source Arizona Regional Multiple Listing Service (ARMLS)
Property Description
Beautifully maintained split floorplan home in Golden Keys North, steps away from Quail Run Basin Park for recreation and peaceful walking paths. Close to dining, shopping, entertainment, easy freeway access. Newly installed carpet! Formal dining room with spacious, open living area w/ vaulted ceilings and patio access, ideal space to relax and entertain. Bright, open eat-in kitchen, tons of storage & counter space, new gleaming stainless steel appliances. Downstairs is large, comfortable primary bedroom w/ vaulted ceilings & views to the backyard. Open, well-appointed primary bathroom, dual sinks, separate tub & shower. Two spacious bedrooms and 1 full bathroom upstairs. Large covered patio in the back is great space for outdoor relaxation surrounded by lush, low maintenance landscaping.
Location
State AZ
County Maricopa
Community Golden Keys North Lot 1-70 Tr A-J
Direction From Union Hills, south on 12th St, west on Villa Theresa. Home will be on the south side of the street.
Rooms
Master Bedroom Split
Den/Bedroom Plus 3
Separate Den/Office N
Interior
Interior Features High Speed Internet, Double Vanity, Master Downstairs, Eat-in Kitchen, Vaulted Ceiling(s), Full Bth Master Bdrm, Separate Shwr & Tub, Laminate Counters
Heating Electric
Cooling Central Air, Ceiling Fan(s), Programmable Thmstat
Flooring Carpet, Tile, Wood
Fireplaces Type 1 Fireplace
Fireplace Yes
Window Features Dual Pane
SPA None
Exterior
Parking Features Garage Door Opener, Direct Access
Garage Spaces 2.0
Garage Description 2.0
Fence Block
Pool No Pool
Community Features Near Bus Stop, Playground, Biking/Walking Path
Roof Type Composition
Porch Covered Patio(s)
Private Pool No
Building
Lot Description Sprinklers In Rear, Sprinklers In Front, Desert Back, Desert Front, Gravel/Stone Front, Gravel/Stone Back, Auto Timer H2O Front, Auto Timer H2O Back
Story 2
Builder Name Unknown
Sewer Public Sewer
Water City Water
New Construction No
Schools
Elementary Schools Echo Mountain Primary School
Middle Schools Vista Verde Middle School
High Schools North Canyon High School
School District Paradise Valley Unified District
Others
HOA Name Golden Keys North
HOA Fee Include Maintenance Grounds
Senior Community No
Tax ID 214-12-779
Ownership Fee Simple
Acceptable Financing Cash, Conventional, FHA, VA Loan
Horse Property N
Disclosures Agency Discl Req, Seller Discl Avail
Possession Close Of Escrow
Listing Terms Cash, Conventional, FHA, VA Loan
Financing Other
Read Less

Copyright 2025 Arizona Regional Multiple Listing Service, Inc. All rights reserved.
Bought with Venture REI, LLC
GET MORE INFORMATION



