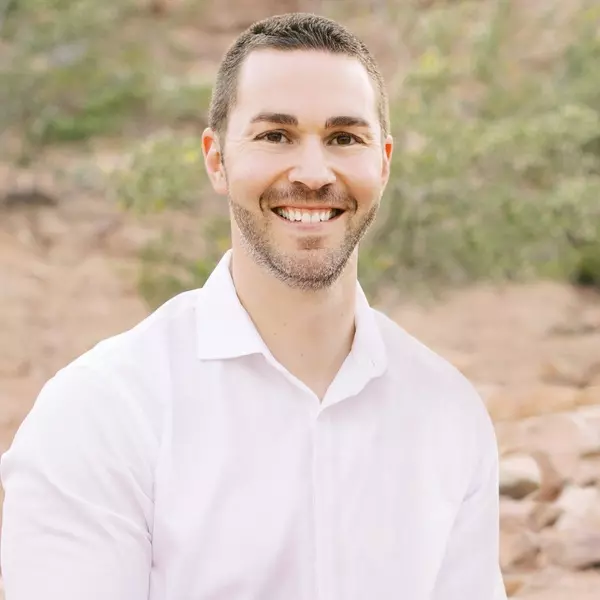For more information regarding the value of a property, please contact us for a free consultation.
8437 E BONNIE ROSE Avenue Scottsdale, AZ 85250
Want to know what your home might be worth? Contact us for a FREE valuation!

Our team is ready to help you sell your home for the highest possible price ASAP
Key Details
Sold Price $953,000
Property Type Single Family Home
Sub Type Single Family Residence
Listing Status Sold
Purchase Type For Sale
Square Footage 2,209 sqft
Price per Sqft $431
Subdivision Park Scottsdale 1-A
MLS Listing ID 6389914
Sold Date 06/08/22
Bedrooms 4
HOA Y/N No
Year Built 1964
Annual Tax Amount $1,728
Tax Year 2021
Lot Size 7,078 Sqft
Acres 0.16
Property Sub-Type Single Family Residence
Property Description
Welcome to this fabulous South Scottsdale remodeled tri-level home. 4 Bedroom plus a bonus room that is perfect for family or game room. The stunning kitchen has been completely remodeled and now includes a large island, new cabinets, white ice granite slab countertops, recessed lighting. Great Room is light and bright. Master bedroom, laundry and bonus room with dry bar and wine fridge are downstairs. Upstairs you will find 3 additional bedrooms and a bathroom. Private backyard with pool built in 2020, large covered patio - plenty of room for entertaining. Grassy areas for kids/pets and a second patio area complete this home. 2 car garage with epoxy garage floor. Great location - close to schools, Old Town, Shopping, Restaurants, 101 Freeway and more. New AC 2022. Upgraded electric panel.
Location
State AZ
County Maricopa
Community Park Scottsdale 1-A
Area Maricopa
Direction South on McDonald, East on Bonnie Rose to home on South Side of Street
Rooms
Other Rooms Great Room, BonusGame Room
Master Bedroom Split
Den/Bedroom Plus 5
Separate Den/Office N
Interior
Interior Features High Speed Internet, Granite Counters, Double Vanity, Master Downstairs, Breakfast Bar, Kitchen Island, Pantry, 3/4 Bath Master Bdrm
Heating Natural Gas
Cooling Central Air, Ceiling Fan(s)
Flooring Carpet, Tile
Fireplaces Type None
Fireplace No
Window Features Dual Pane
SPA None
Laundry Wshr/Dry HookUp Only
Exterior
Exterior Feature Private Yard
Parking Features Garage Door Opener
Garage Spaces 2.0
Garage Description 2.0
Fence Block
Pool Heated
Utilities Available SRP
Roof Type Composition
Porch Covered Patio(s), Patio
Total Parking Spaces 2
Private Pool Yes
Building
Lot Description Sprinklers In Rear, Sprinklers In Front, Gravel/Stone Front, Gravel/Stone Back, Grass Front, Grass Back, Auto Timer H2O Front, Auto Timer H2O Back
Story 3
Builder Name unknown
Sewer Public Sewer
Water City Water
Structure Type Private Yard
New Construction No
Schools
Elementary Schools Pueblo Elementary School
Middle Schools Mohave Middle School
High Schools Saguaro High School
School District Scottsdale Unified District
Others
HOA Fee Include No Fees
Senior Community No
Tax ID 173-69-093
Ownership Fee Simple
Acceptable Financing Cash, Conventional, FHA, VA Loan
Horse Property N
Disclosures Agency Discl Req, Seller Discl Avail
Possession Close Of Escrow
Listing Terms Cash, Conventional, FHA, VA Loan
Financing Cash
Read Less

Copyright 2025 Arizona Regional Multiple Listing Service, Inc. All rights reserved.
Bought with Venture REI, LLC
GET MORE INFORMATION



