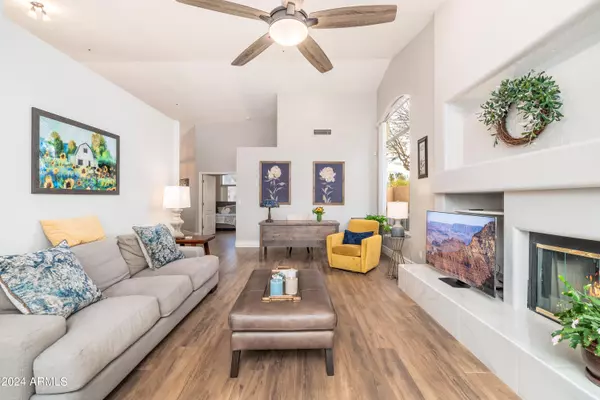For more information regarding the value of a property, please contact us for a free consultation.
9610 E PINE VALLEY Road Scottsdale, AZ 85260
Want to know what your home might be worth? Contact us for a FREE valuation!

Our team is ready to help you sell your home for the highest possible price ASAP
Key Details
Sold Price $735,000
Property Type Single Family Home
Sub Type Single Family Residence
Listing Status Sold
Purchase Type For Sale
Square Footage 1,677 sqft
Price per Sqft $438
Subdivision Scottsdale Horizon
MLS Listing ID 6659585
Sold Date 03/27/24
Style Ranch
Bedrooms 3
HOA Fees $63/qua
HOA Y/N Yes
Year Built 1996
Annual Tax Amount $2,200
Tax Year 2023
Lot Size 5,995 Sqft
Acres 0.14
Property Sub-Type Single Family Residence
Source Arizona Regional Multiple Listing Service (ARMLS)
Property Description
Gorgeous 3 bedroom home located on a North South facing corner lot in the heart of Scottsdale, with $70K in upgrades & improvements! As you enter you will love the new porcelain tile flooring througout. The kitchen boasts all new stainless steel appliances, white cabinets, decorative tiled backsplash, & eat in dining. The split master bed suite is the perfect retreat featuring dual sinks, a separate shower, soaking tub & a spacious walk in closet. Relax and unwind in your backyard oasis complete a newly re-surfaced, tiled sparkling pool and new irrigation lines. The enitre home was painted inside & out, there was a new roof installed and a brand new water. This location is so convenient minutes away from the 101 Freeway, top schools, hiking, the Phoenix Open, and the best shopping/dining.
Location
State AZ
County Maricopa
Community Scottsdale Horizon
Direction Take the 101 East to the Frank Llyod Wright Exit. Take this until it turns into Raintree Drive and go left. Take a right onto Pine Vallye and the home will be on your left.
Rooms
Other Rooms Great Room
Master Bedroom Split
Den/Bedroom Plus 3
Separate Den/Office N
Interior
Interior Features High Speed Internet, Double Vanity, Eat-in Kitchen, Soft Water Loop, Vaulted Ceiling(s), Pantry, Full Bth Master Bdrm, Separate Shwr & Tub
Heating Electric
Cooling Central Air, Ceiling Fan(s)
Flooring Carpet, Tile
Fireplaces Type 1 Fireplace, Living Room, Gas
Fireplace Yes
Window Features Dual Pane
SPA None
Exterior
Parking Features Garage Door Opener, Attch'd Gar Cabinets
Garage Spaces 2.0
Garage Description 2.0
Fence Block
View Mountain(s)
Roof Type Tile
Porch Covered Patio(s)
Private Pool Yes
Building
Lot Description Sprinklers In Rear, Sprinklers In Front, Corner Lot, Desert Back, Desert Front
Story 1
Builder Name Unknown
Sewer Public Sewer
Water City Water
Architectural Style Ranch
New Construction No
Schools
Elementary Schools Aztec Elementary School
Middle Schools Desert Canyon Middle School
High Schools Desert Mountain High School
School District Scottsdale Unified District
Others
HOA Name Canyon Crest & Scott
HOA Fee Include Maintenance Grounds
Senior Community No
Tax ID 217-16-362
Ownership Fee Simple
Acceptable Financing Cash, Conventional, VA Loan
Horse Property N
Disclosures Seller Discl Avail
Possession Close Of Escrow
Listing Terms Cash, Conventional, VA Loan
Financing Cash
Read Less

Copyright 2025 Arizona Regional Multiple Listing Service, Inc. All rights reserved.
Bought with AZ Brokerage Holdings, LLC


